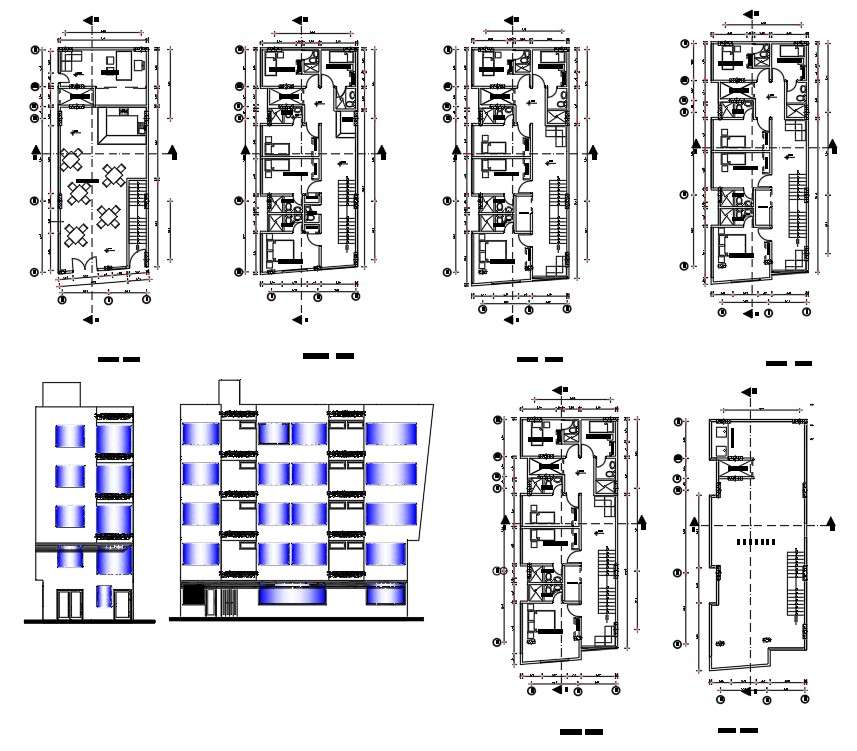
3 star hotel plan with elevation for design AutoCAD File.A Hotel operations vary in size, function, and cost. Most hotels and major hospitality companies have set industry standards to classify hotel types. 3 star hotel design dwg file, 3 star hotel design download file,